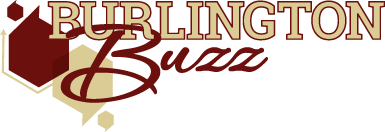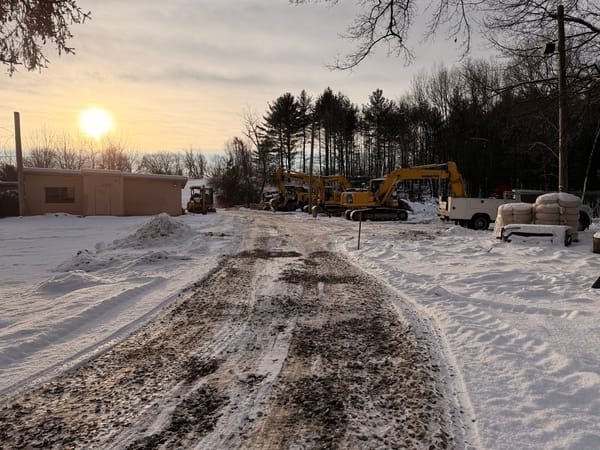Proposed Development to Add Pedestrian Connectivity, Community Space
Property would be a "five-minute walk" from Burlington Mall and Wegmans and allow for 40% open space

Nordblom Company presented plans for a 188-unit multifamily development to the Burlington Select Board at their September 22 meeting, seeking approval for a zoning amendment (Article 12 for September Town Meeting) that would significantly increase both density and building height at 129-131 Middlesex Turnpike.
The town's attorney Lisa Mead explained that the proposed changes would triple the currently allowed density while maintaining 15% affordability requirements. The town negotiated a development agreement with Nordblom to secure public benefits in exchange for the substantial changes to this portion of the MBTA Communities zoning overlay, which was just approved by Town Meeting in May 2024 and of which this would be the first development.
The agreement includes several community benefits:
- A public access easement through the property connecting to Great Meadow Road
- A shared-use path from Middlesex Turnpike to Mall Road
- Funding for design and planning of connectivity improvements
- Adaptive traffic signal technology along the corridor
- A 2,400 square foot community room for public use
Todd Fremont-Smith of Nordblom highlighted that the site's 26-foot grade change would minimize the visual impact of the proposed 70-foot height, as much of the building would sit below grade from certain viewpoints. The project includes underground parking and is projected to reduce traffic compared to the current office use—15% less during morning peak hours and 12% less during evening rush hour.
The development incorporates sustainability features including LEED certification, 20 EV charging stations with 20 additional EV-ready spaces, solar-ready roof design, 100% native plantings, and a 2:1 tree replacement ratio. Fremont-Smith noted they're targeting Passive House construction standards, which would make this Burlington's first Passive House building.
Board members were initially hesitant about the increase in density and height Nordblom is requesting, noting that the zoning is very recent and this represents a significant increase in density. Fremont-Smith told the Board that the company felt the density in the overlay was "too light to begin with;" he also said the slope of the site allows for the increased density while still allowing for underground parking. Of note, the overlay includes both current and future multifamily developments, and this increase would not apply to the existing developments.
The Board ultimately supported the proposal, citing Nordblom's successful track record with Third Avenue, which Board Chair Mike Espejo described as "a model of mixed-use development used across the country." Board members noted the project aligns with changing workplace trends, with member Nick Priest commenting that corporations now seek locations where "employees want to be, can live, work and recreate."
According to Nordblom's fiscal impact study, the project is expected to generate approximately $375,000 in net new annual tax revenue plus a $750,000 building permit fee. The Select Board unanimously voted to support both Article 12 and the development agreement. The Planning Board will review the proposal at their meeting on Thursday, September 25, before it advances to Town Meeting on September 29.




